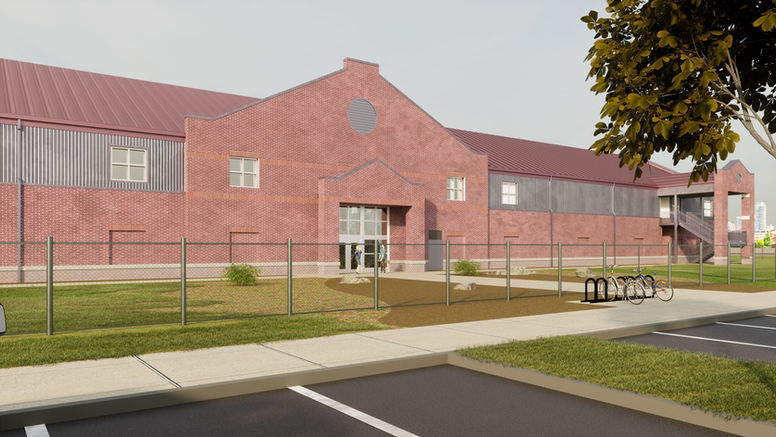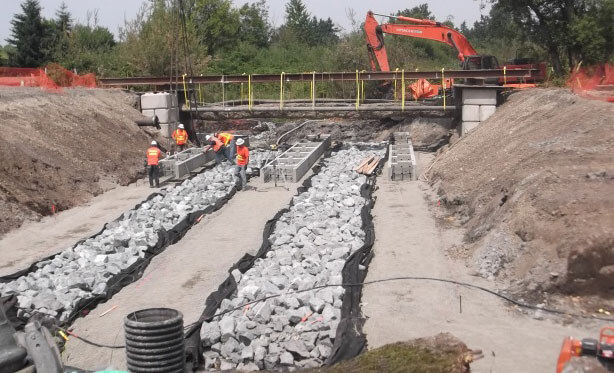top of page

Special Operations Administration & Training Facility
JBLM, Washington
The new Special Operations Facility enhances the capacity to train, equip, and rapidly deploy military personnel.
Admin and Office
Special Operations Administration & Training Facility
JBLM, Washington
Special Operations Administration & Training Facility
JBLM, Washington
DELIVERY METHOD
Design-Build
CERTIFICATIONS
SIZE
47,000 SF
COMPLETION
2014
CONTRACTOR
Absher Construction
SERVICES
Joint Base Lewis–McChord is a training and mobilization center for the U.S. Army and Air Force. The new Special Operations Facility enhances the capacity to train, equip, and rapidly deploy personnel. A new roadway offers faster, safer, and more direct vehicular movement through that portion of the base and the relocated power & sewer lines offer improved capacity and reliability of utilities.
The design team utilized an integrated design process from the beginning of the Phase II proposal, throughout the design phases and until the end of construction. Our team immediately engaged with the agency post-award, to address all the user's functional requirements in the conceptual and schematic designs. We accomplished this through a series of charrettes that verified the program
and solidified the schematic design. This practice helped to identify several areas of concern that were quickly addressed. Some examples included refinement of outside plant communications routing, points of tie-in for sanitary sewer, and security and communications infrastructure pathways within the building. By maintaining the agency's and user group's involvement throughout the design process, the design team was able to provide final design solutions that were vetted and fully support the mission of the Special Operations mission.

bottom of page







