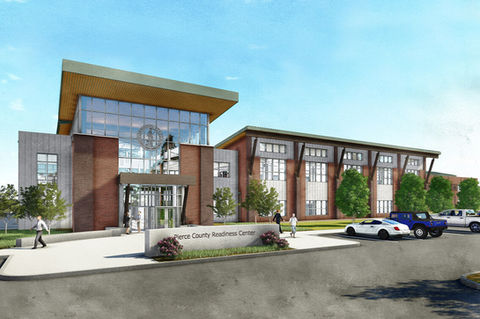top of page

National Guard Readiness Center
Camp Murray, Washington
The Washington National Guard is dedicated to protecting the lives and land in Washington State. This Readiness Center provides the troops and guardsmen a new facility to train and prepare for state and national disasters operations.
AWARDS
Society of American Military Engineers
2018 Small Business Project of Excellence | Gold
ICF Builders Award
2017 Best Heavy Commercial
Washington Aggregates & Concrete Association
2017 Sustainable Merit
2017 Cast-In-Place Structures
Admin and Office
National Guard Readiness Center
Camp Murray, Washington
National Guard Readiness Center
Camp Murray, Washington
DELIVERY METHOD
Design-Build
CERTIFICATIONS
LEED Silver
SIZE
81,079 SF
COMPLETION
2016
CONTRACTOR
Absher Construction
SERVICES
The Washington National Guard is dedicated to protecting the lives and land in Washington State. This Readiness Center provides the troops and guardsmen a new facility to train and prepare for state and national disasters operations. The sense of pride for a state-of-the-art facility extends beyond the property lines of Camp Murray. It gives the local community a sense of security knowing, in the event of a catastrophic event, they can go to the aid and protection of the Readiness Center.
This landmark facility has been designed to stand the test of time structurally, functionally, and aesthetically. Taking inspiration from the original Armory at Camp Murray, architectural elements were included to pay homage to those who have served in the past, the present and those who will serve in the future.
This Readiness Center needed to be, and has become, a facility the National Guard is proud to own, work, and train from. Bringing together office personnel, training, assembly and vehicle storage functions under one roof was part of the innovation for such a complex program.
The Readiness Center’s program required it be built to withstand terrorist attacks, provide multiple levels of security both from the interior and exterior, and be environmentally sensitive to maintain a healthy building environment.
With strict security requirements, design and material options are limited, especially when it comes to daylighting and windows. The building has blast resistant windows, allowing an expansive clerestory through the spine, and operable windows to provide a direct line of sight to the outdoor environment for 90% of all regularly occupied areas. The building achieved 75% daylighting, comparable to our daylighting analysis during design which was later confirmed via light metering post construction.

bottom of page






