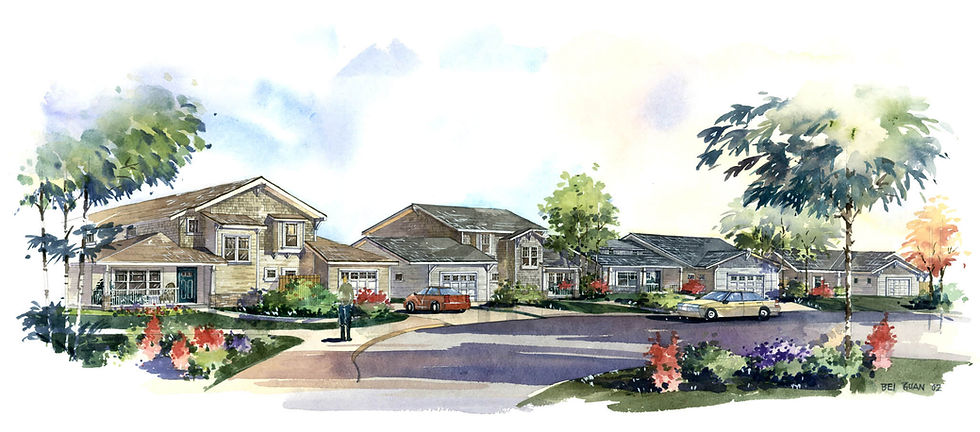top of page

Family Housing Complex
Mountain Home Air Force Base, Idaho
New Family Housing to provide a quality living environment for families and a master plan for projected space needs and long-term growth.
Housing
Family Housing Complex
Mountain Home Air Force Base, Idaho
Family Housing Complex
Mountain Home Air Force Base, Idaho
DELIVERY METHOD
Planning, Design-Build
CERTIFICATIONS
SIZE
46 Units
COMPLETION
2003
CONTRACTOR
RSCI Group
SERVICES
Design and Construction of 46 Units of New Family Housing on unimproved Government-owned land. Site improvements included new playgrounds, tot lots, sport courts, jogging/bike trail, new streets, extension and connection to existing water, gas and sanitary sewer systems, storm drainage, power, communication lines and landscaping. The purpose of the new housing project was to provide a quality living environment for families.
The “Craftsman Style” homes offer three distinct floor plans, with variety on the front facades through roof variations, boxed-out window areas, and changing materials. Three distinct color schemes use contrasting colors of horizontal lap and shingle-style siding which add texture and patterns to the residence. Oversized brackets supporting large roof overhangs and covered front porches are additional bungalow/craftsman style features.
Each home offers the residents privacy within a fully fenced backyard that includes generous patio space. There are also accessible units, and units that are easily adaptable to conform to ADA accessibility requirements.
These variations in housing forms, materials and detailing create an environment that fosters comfort and security for residents from a psychological, social and functional standpoint.
“Green” jobsite practices and other sustainable features minimized environmental impact, reduced life-cycle costs, and improved economic performance of the building.

bottom of page




